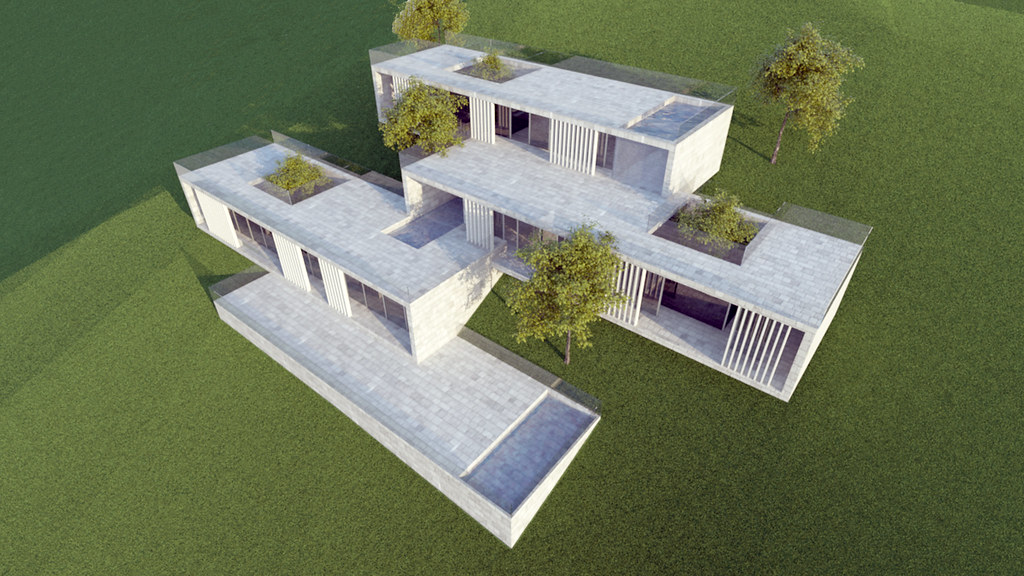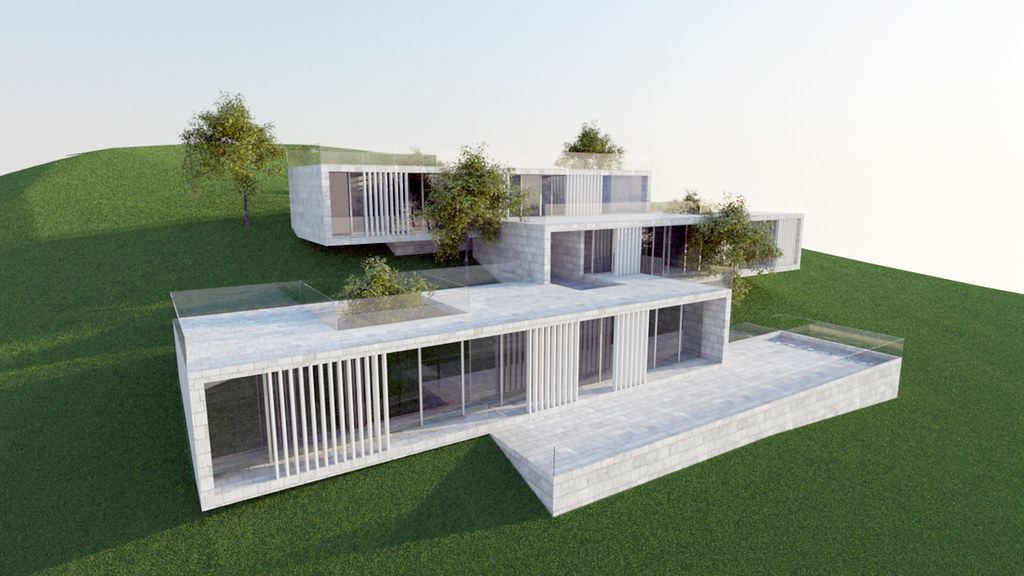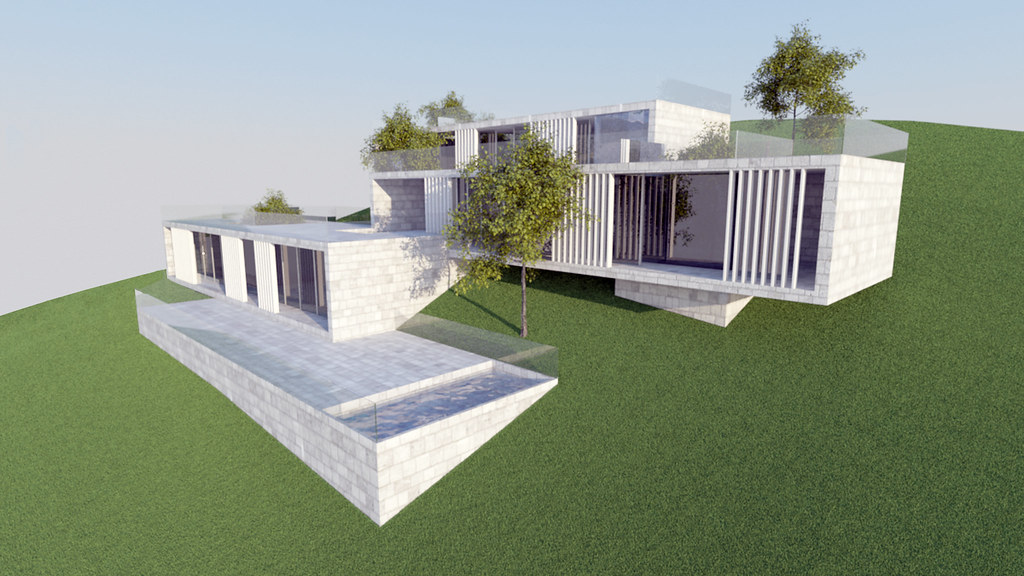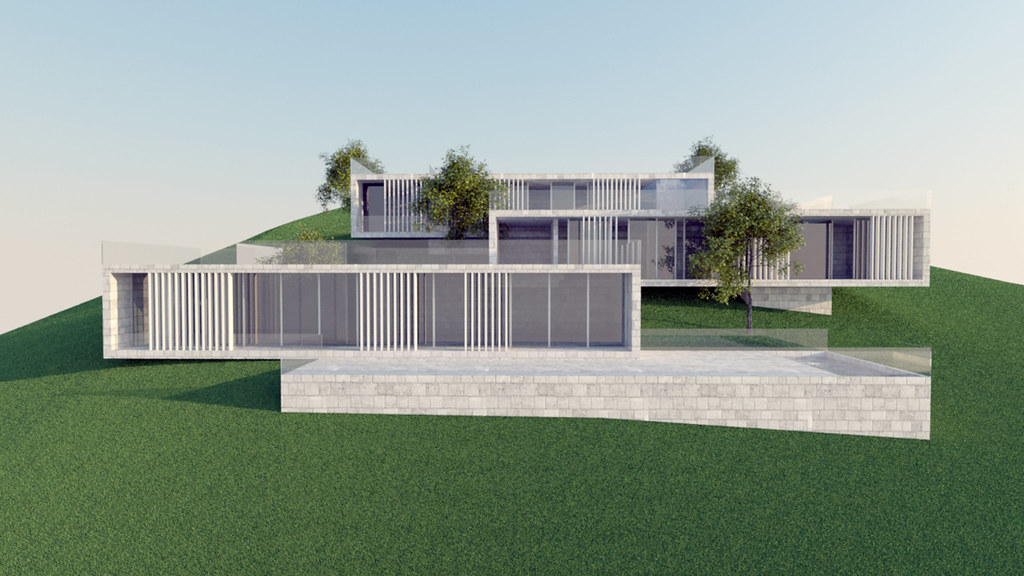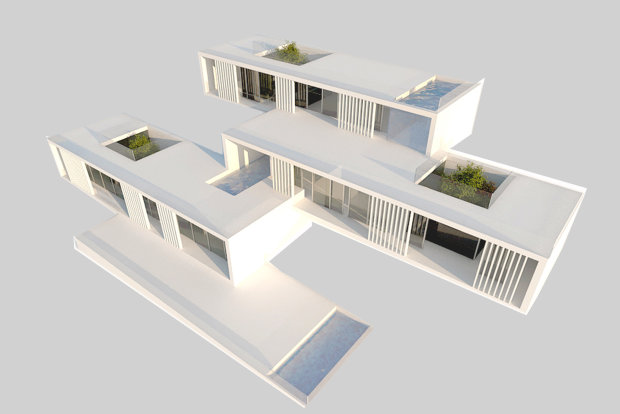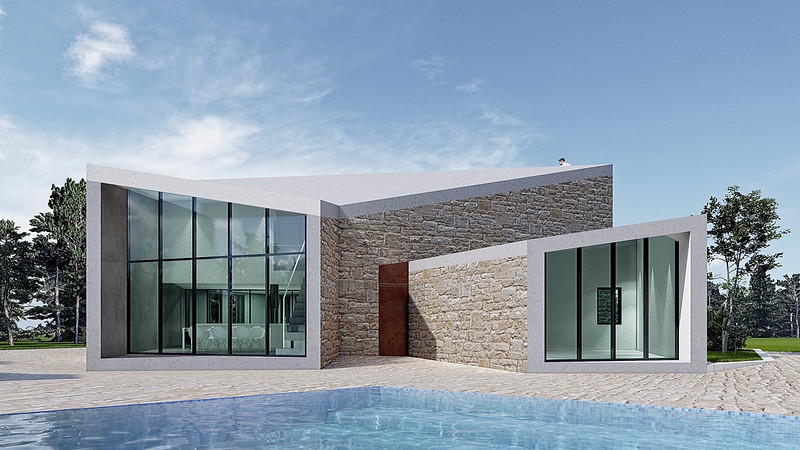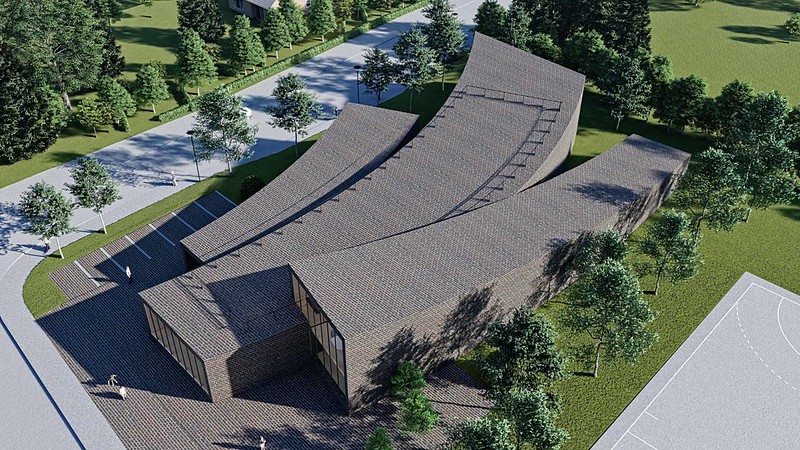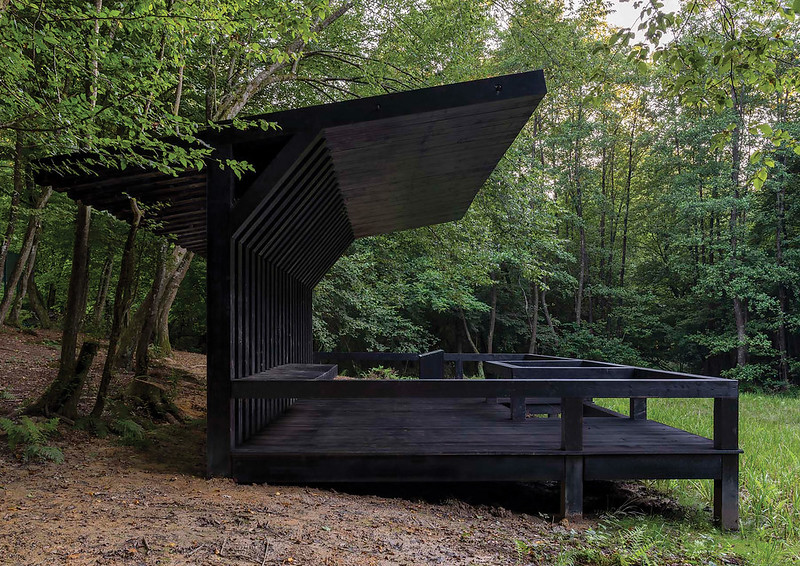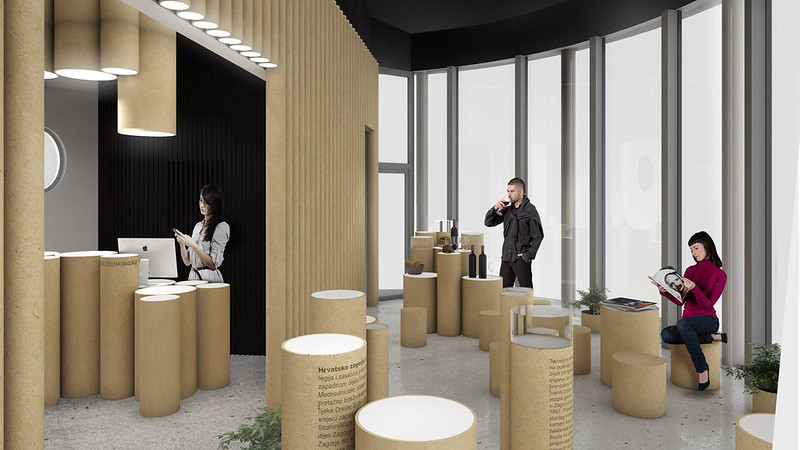The exploration of tourism typologies on the Adriatic coast was investigated in a study for the resort of tourist villas. The study examined the possibilities of building of the tourist village in Zadar. Villas were developed investigating specific typology of the tourist villa with their program tasks and spatial possibilities, but also the way of adapting to the specific local context and characteristic terrain.
These houses follow sloap contours and correspond with terrain through vast floating terraces which can function as private viewing decks or as places for gathering with large group of friends. Terrace is concieved as the extension of living room; this provides flexibility and opennes, initial element in designing.
