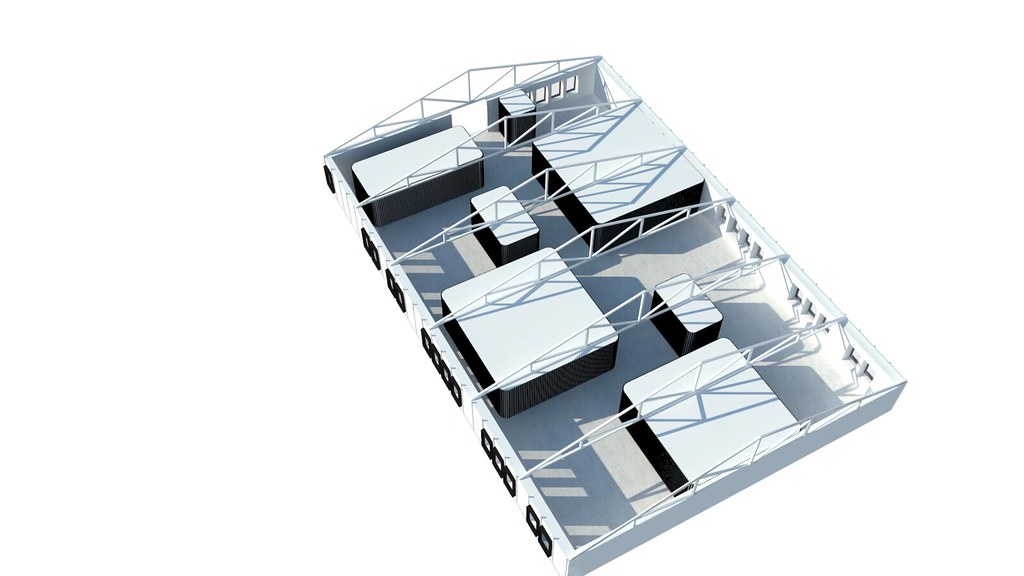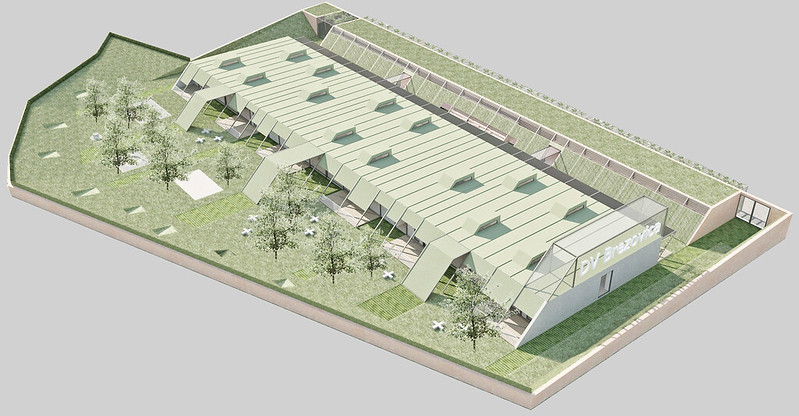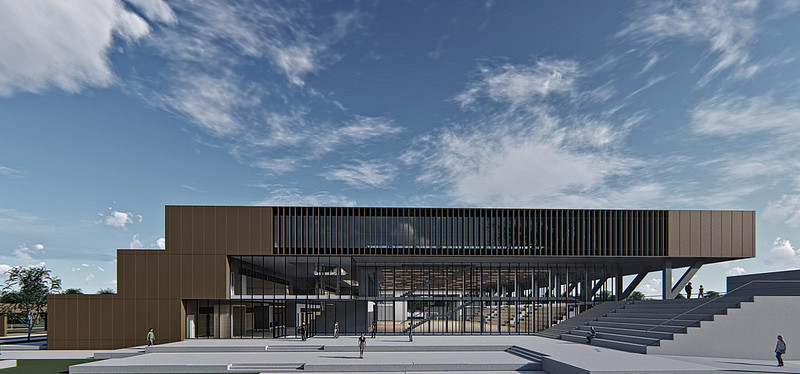The existing assembly of Elementary school is composed of several buildings built at different stages. The project envisages the reconstruction and upgrading of an older part of the school consisting of the volume of entrance space of the school and multifunctional hall.
Reconstruction of ground floor includes five classrooms, student club and sanitary facilities. The classrooms are also provided with a cabinet space that separates the classrooms by inserting volumes that contain the necessary furniture and storage. On the south side of the building, an annex is added to the façade, which houses a new evacuation staircase and an elevator.
The upgrade of the first floor provides a classroom setting in a fluid space defined by insertion of new volumes which contain all the accompanying facilities from the offices and cabinets to the storages and sanitary facilities. The new space is defined by the characteristic ceiling so that the continuity of the space is further emphasized. Under the roof ridge, in full length, there is a gallery where the library with the reading room is located. Closed volumes receive natural light over glazed corridors or via glass domes on the ceiling of the room.




