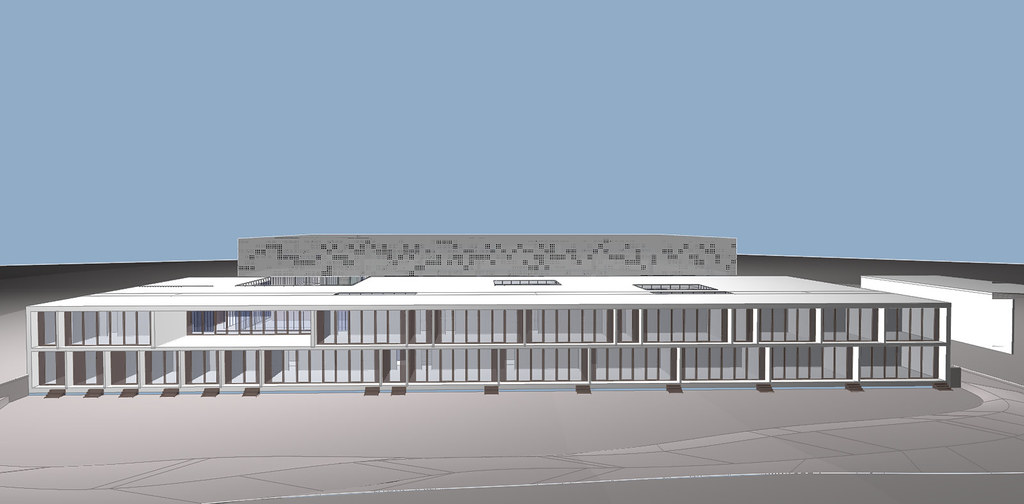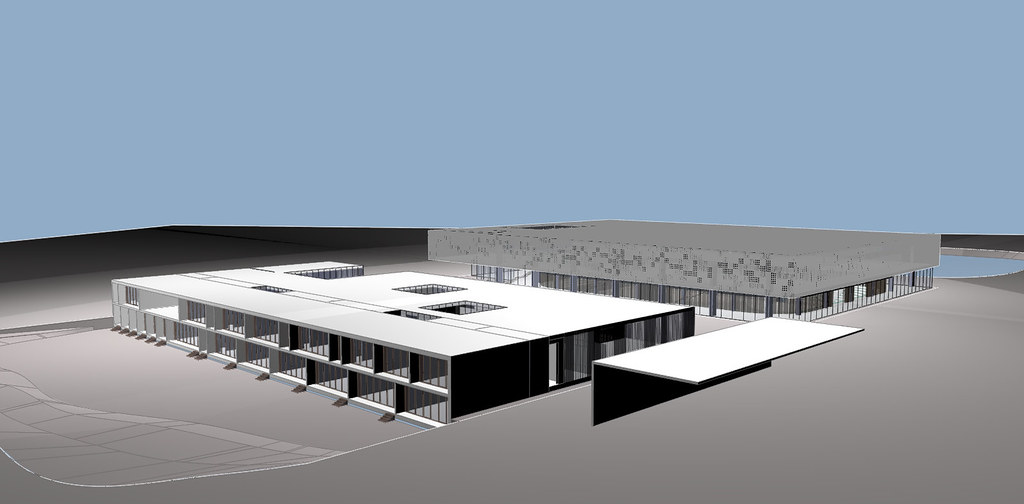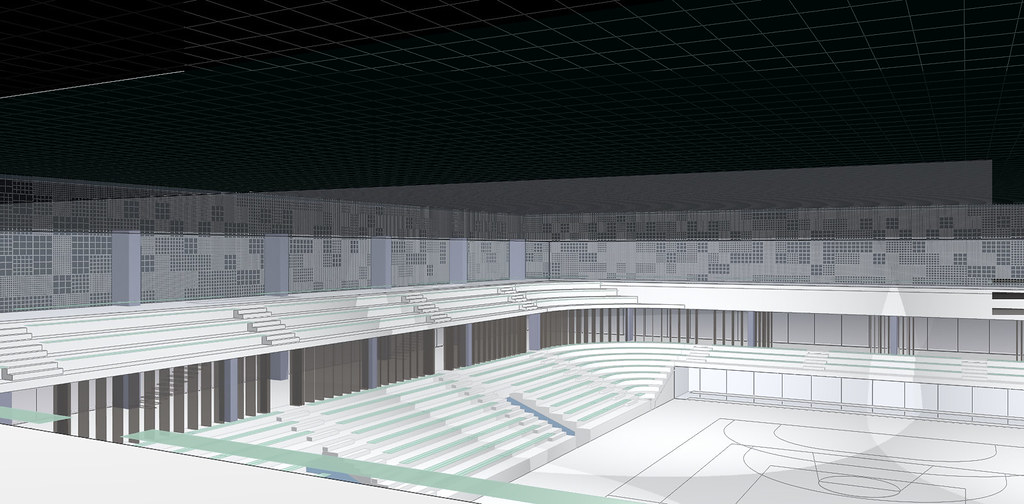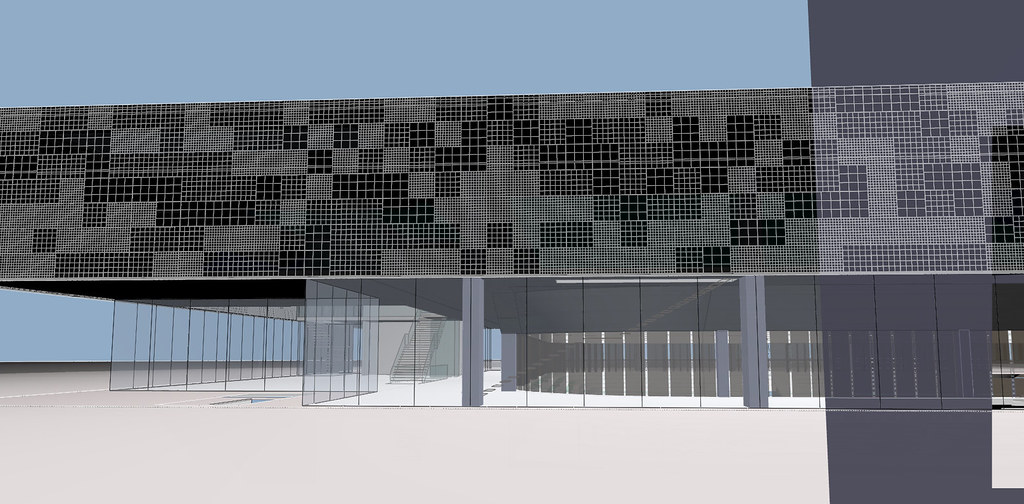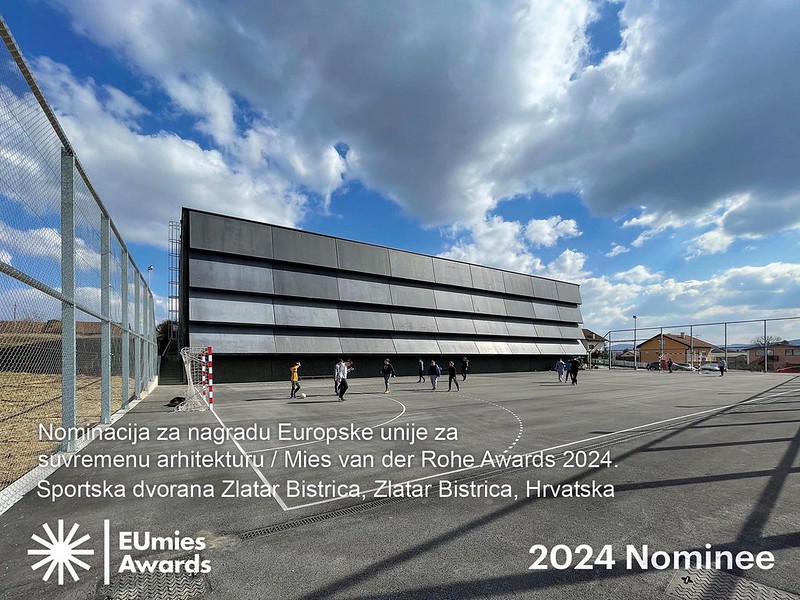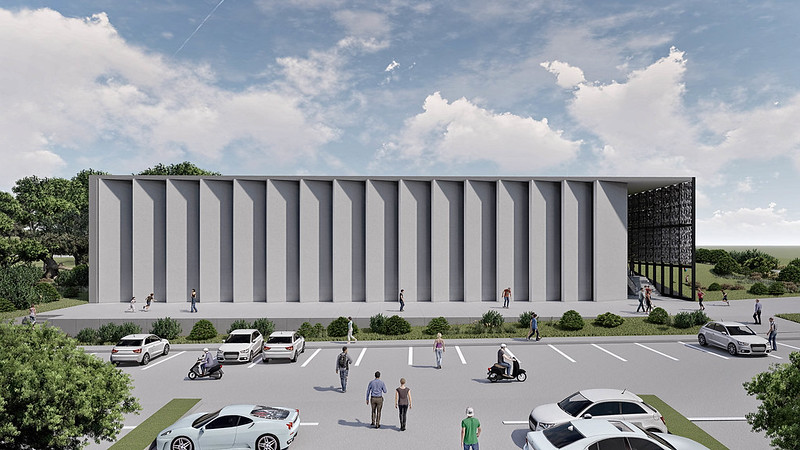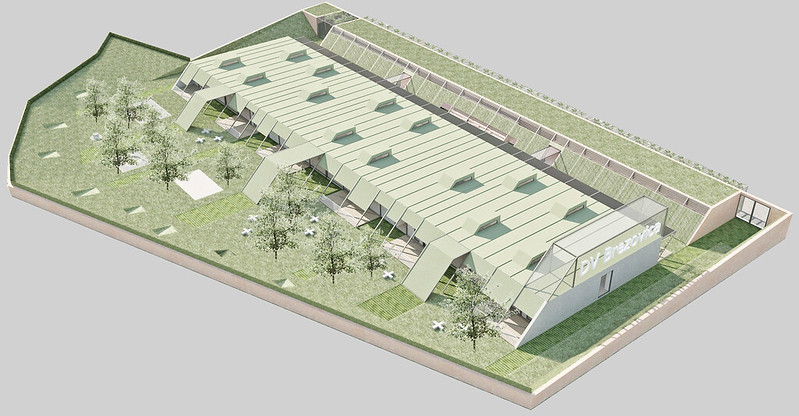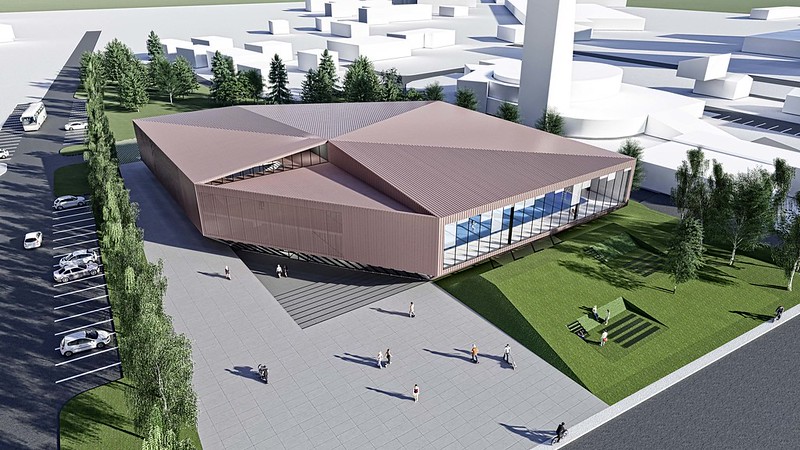The new Crafts school has been conceived to emphasize the specificity of combining classical theoretical education with the practice in workshops. At the same time it is necessary to ensure the smooth functioning of the two assemblies as well as the administrative part of the school. The school is divided into two typological zones; two-storey zone with classrooms and offices of normal height of rooms, and zone with multifunctional hall, library, dining room and workshops which are ground-floor but significantly higher. The combination of these two zones is emphasized by a complex cross-section and partly denivelated with stands for seating, staircases and accompanying areas. Regardless of the clear functional division, it is a space that offers a number of possibilities for the integration of teaching space.
Crafts high school and Sports Hall in Sisak
- Category
- Education, Sport
- Location
- Sisak
- Year
- 2004.
- Size
- 7600 m2
- Client
- City of Sisak
- Status
- 2nd prize - public competition
- Architect
- Mirela Bošnjak, Mirko Buvinić, Maja Furlan Zimmermann, Ivan Galić
- Download
- factsheet[EN]
The new Sports hall will have a variety of uses, not only for school purposes but also as a new city sports hall. This is why the hall is separated from the school as a separate volume that can function completely independently. Due to the large number of seats required (3000 spectators) as well as the height of the arena (12m), it grows into a volume that is dominant in relation to the school. To at least partially reduce this impression, the playground and all the services of the hall are dug in. On the first floor there is a second ring of stands, administration, space for several purposes and a gym for corrective gymnastics and martial arts with separate changing rooms and storage facilities.
As a result, the ground floor is completely free for the entrance area and access to the stands. The ring from which the standings are filled is in direct contact with the outer space and it is possible to use it for various purposes; Exhibitions, fairs, competitions in various games or sports that require a smaller space. In order to ensure, in such cases, independent use of the playgrounds for sport or other purposes, between the ring on the ground and the stands themselves, a supplementary glass partition is placed with the wooden panels that serve, except for the fully visually separating the playgrounds from the entrance area, and as the sun shading that control the entrance and direction of light in the sports hall.
