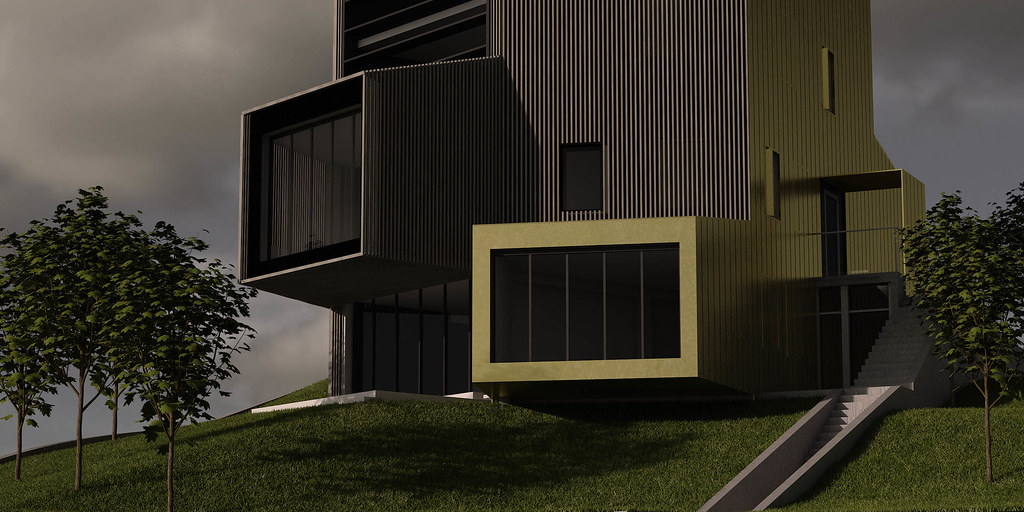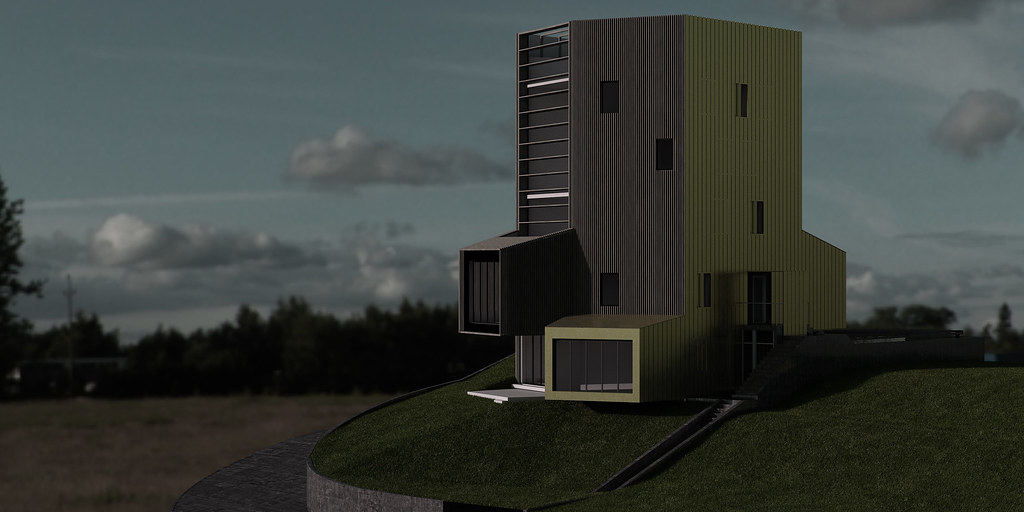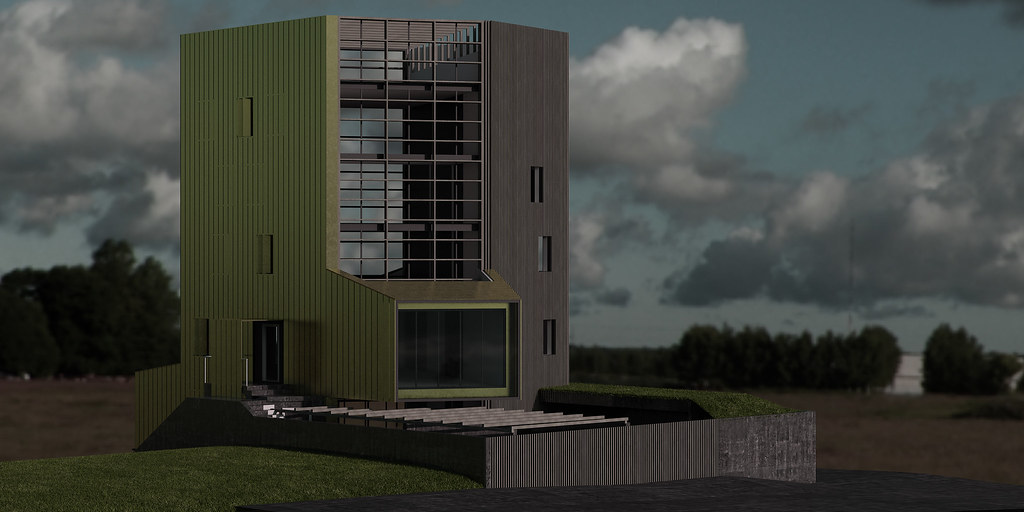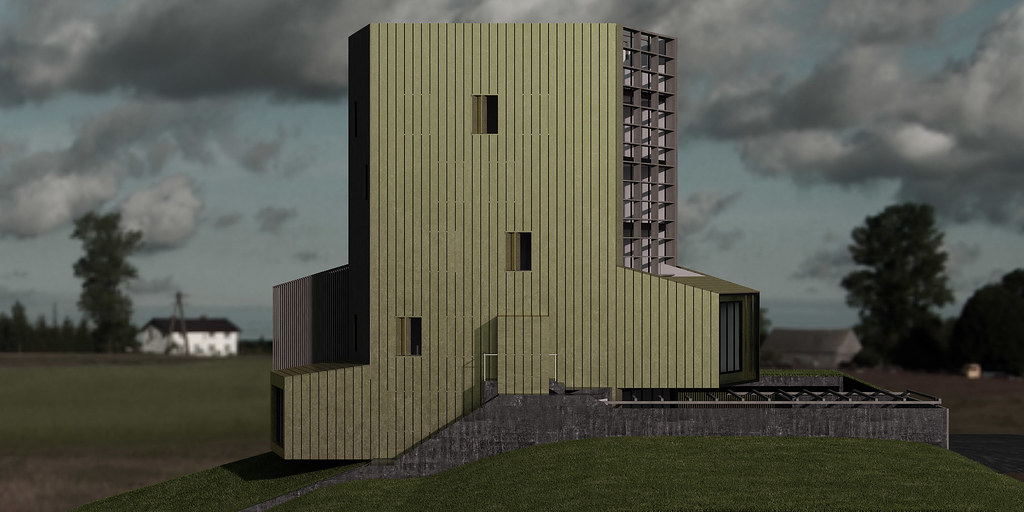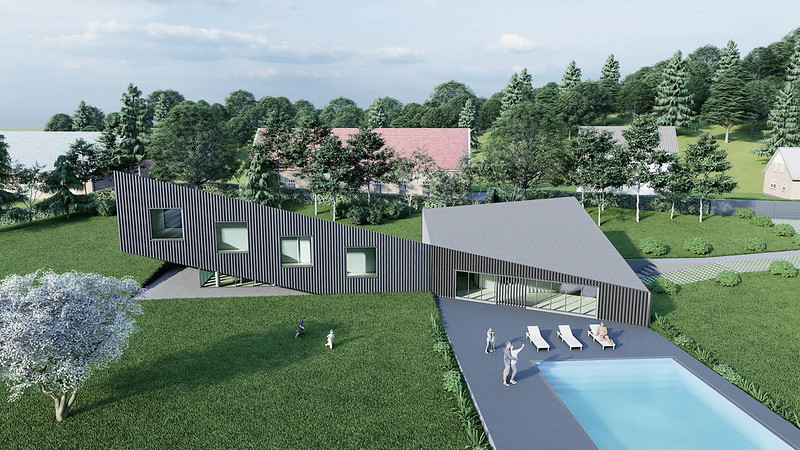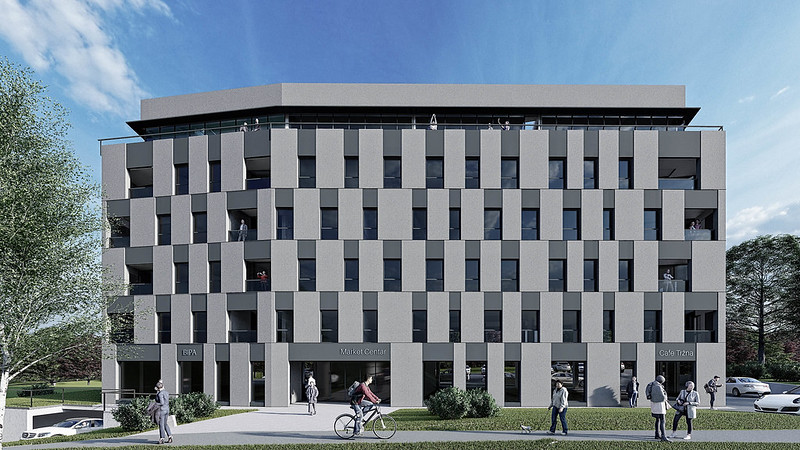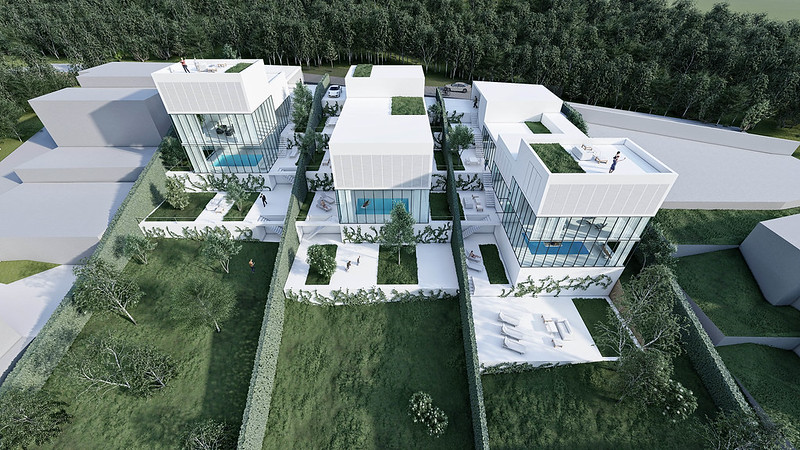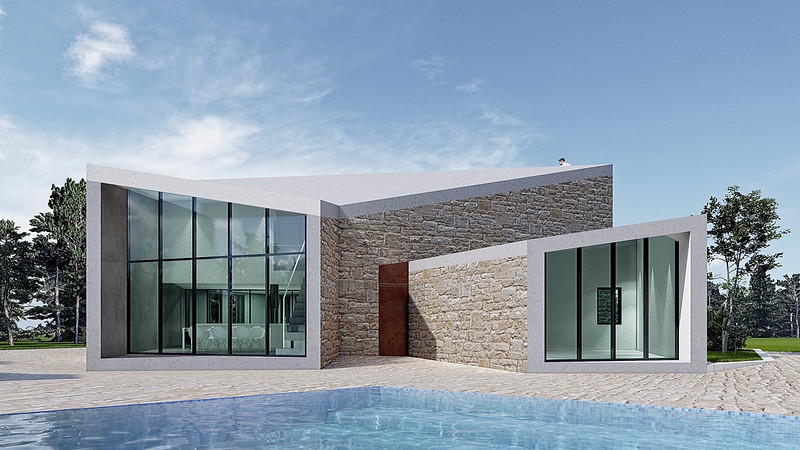Residential building is located in Sveti Duh Street, north of Ilica and in the contact zone of urbanized residential area where individual building is predominant. Since the existing terrain is higher from the street, the level of the cellar is on the basis of existing access to pedestrian areas. For this reason the apartments have a roadside and pedestrian access at the level of the basement floors.
The main volume of the house of the hexagonal floor plan complements the smaller ones that continue on the functional whole floors.
